Featured Projects
Kelley Construction Co Inc
Our Experienced Contractors Have Worked on Various Featured Projects
Kelley Construction Co Inc is a part of many featured projects in Northeast Kansas. We've worked with excellent subcontractors, owners, suppliers, and architects to provide renovations and additions on various projects.
We've been in this business since 1992 and have over 100 years of combined experience. Call us today to work on your new project.
Check Out Our Different Featured Projects
Kansas State University - Jardine Complex Bldg 8 Interior Finishes
- Interior finishes of a five-story tower within a new housing complex
- 50-foot stairway wrapping the tower
- 75-square-foot open space created on fourth and fifth floors, providing 360 views of the Kansas State University, Manhattan, and the Flinthills
Church of the Holy Cross Sanctuary - Renovation
- Complete gut and reconstruction of 10,000- square foot sanctuary space and narthex
- Skylight and window additions
- Extensive woodwork and installation of marble tiles
Great Overland Station - Historical Renovation
- Interior renovation of a 1927 railroad station designed by Gilbert Stanley Underwood
- Reconstruction of plaster details, ticket booths, and new wood millwork
- Addition of new chandeliers and entry canopies
- Received national project of the year from APWA
Laird Noller Ford - Renovations and Expansion
- Renovation and expansion of complete auto dealership while full business operations continued as usual
- New showroom, customer waiting area, service and parts counters, and service bay renovations were included
Rita Blitt Gallery - Washburn University
- New addition on White Concert Hall to provide housing for the artwork collection of Rita Blitt
- Extensive HVAC and lighting work for the museum setting
- Building is native limestone and zinc panels along with an exterior plaza area and fireplace
Manhattan Public Library - Children's Library Addition
- 10,000 square feet of additions and renovations for extra room for children's programs
- Steel, glass, and limestone structures look like a part of the original building even though added decades after the first construction
Cox Communications Warehouse
- Southern overhang allows natural light and ventilation, lets in sunrays during the winter into the building, and blocks the scorching sunrays during the summer
- Horizontal siding used on the pre-engineered metal building
- Recessed light coves for dramatic nighttime lighting
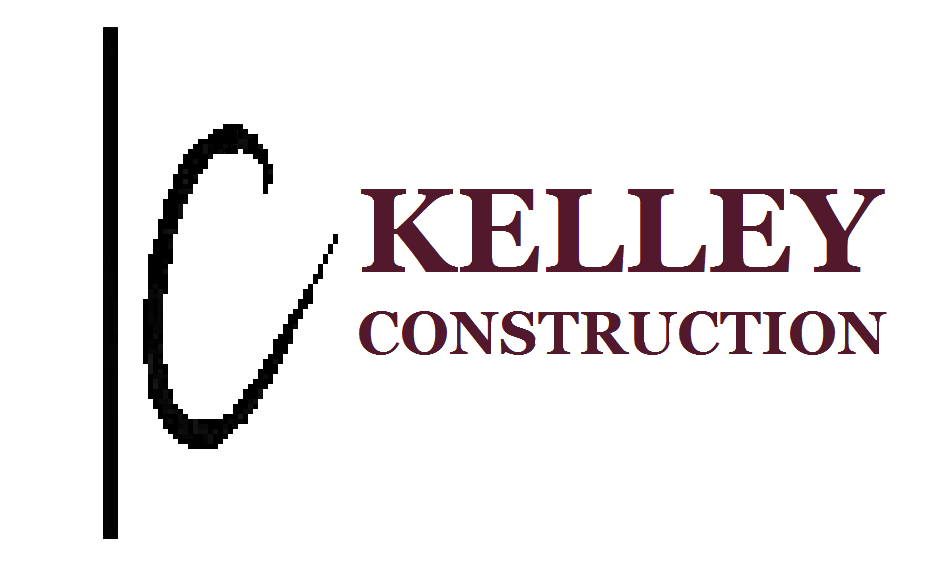
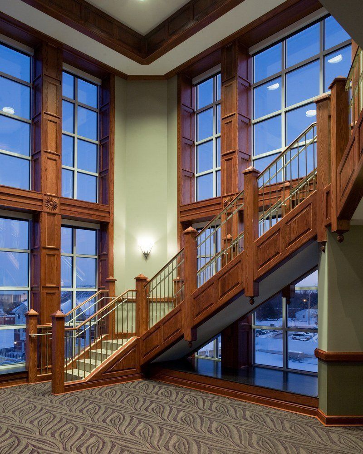
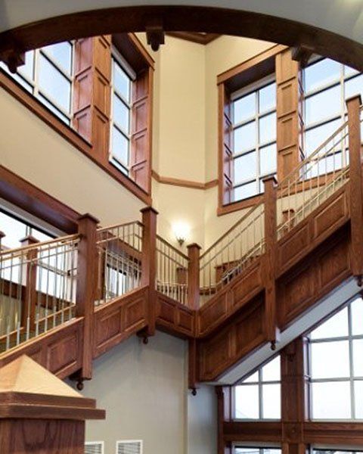
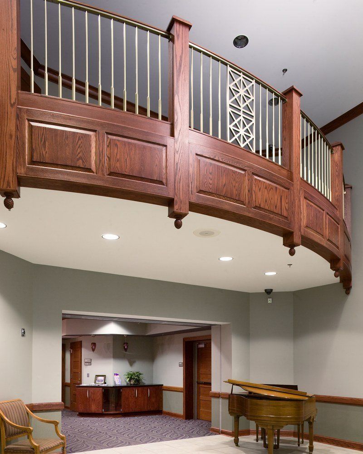
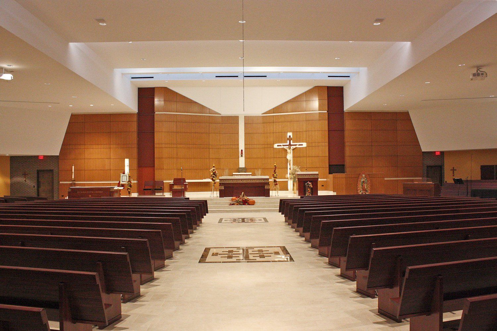
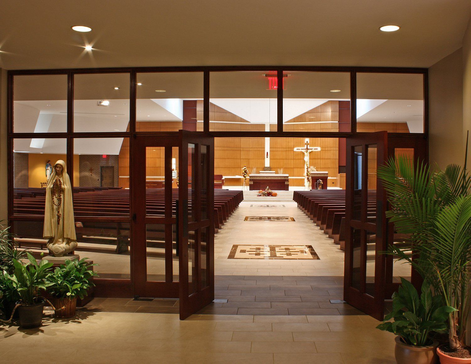
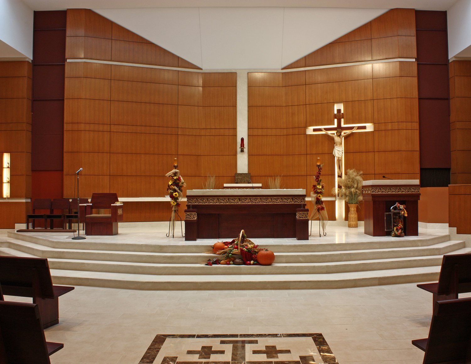
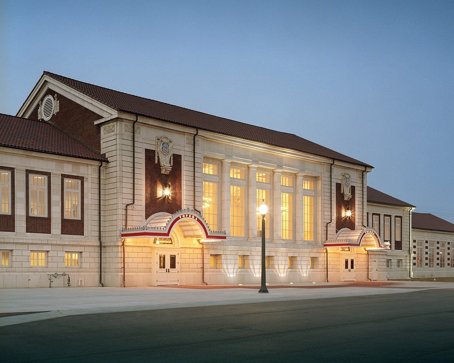
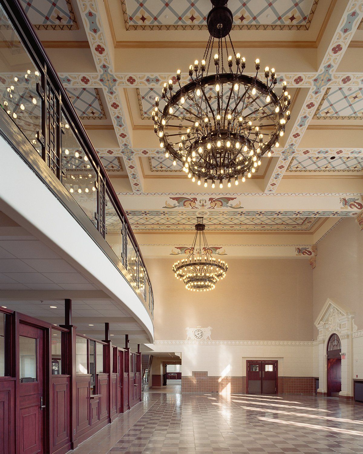
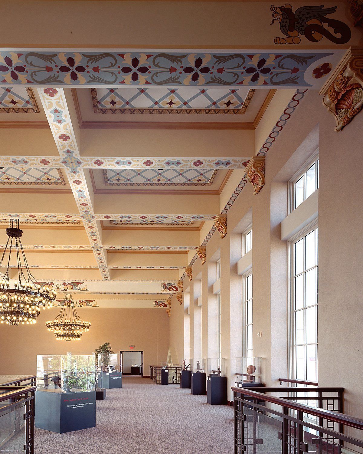
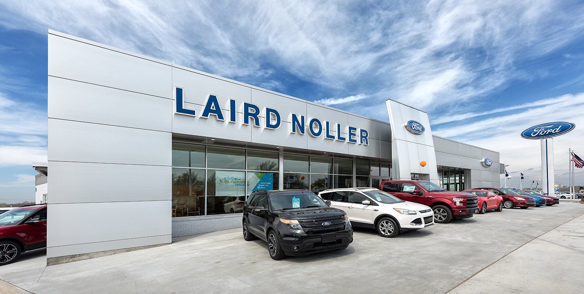
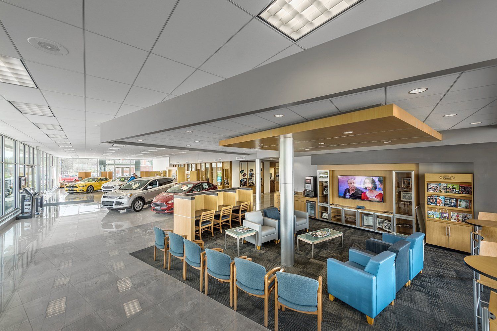
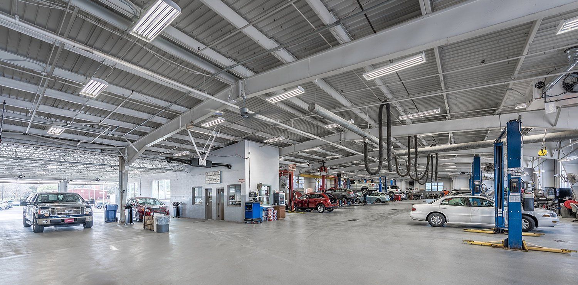
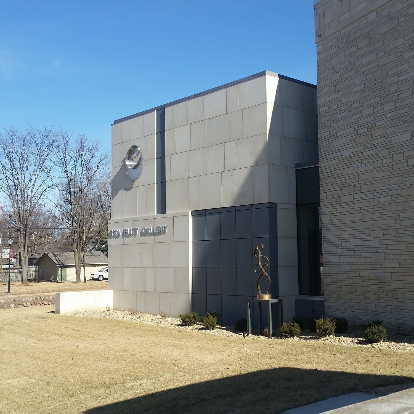
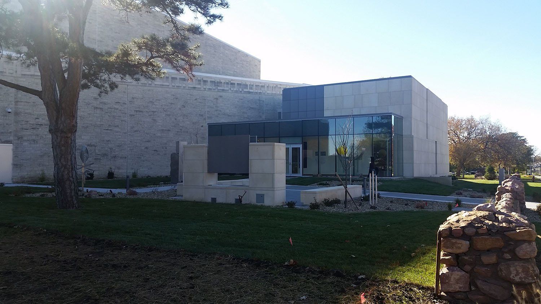
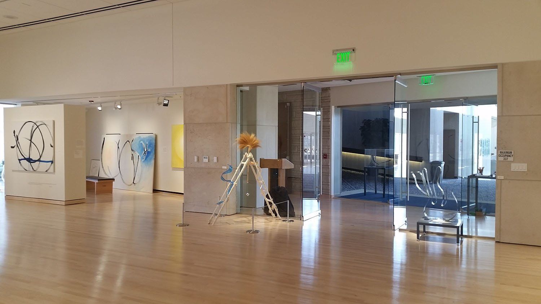
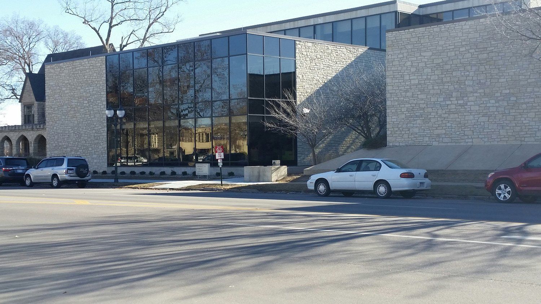
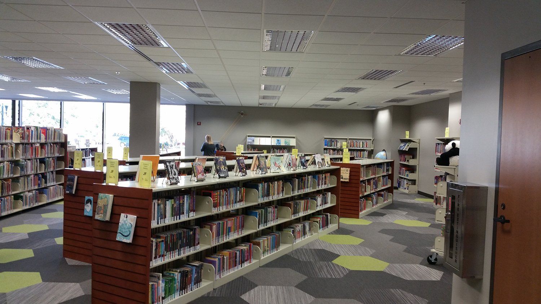
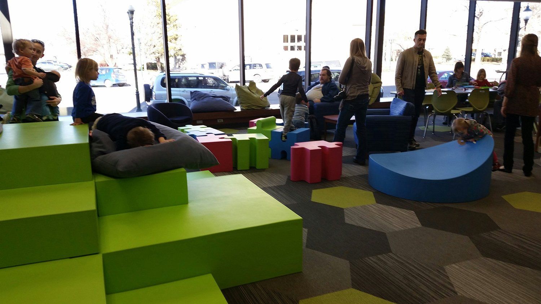
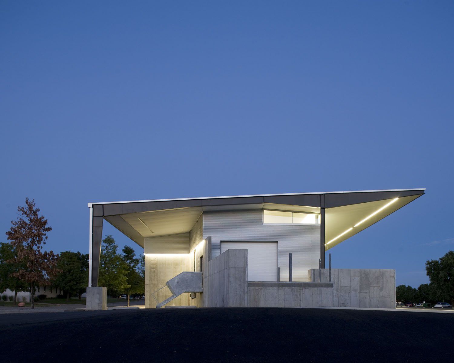
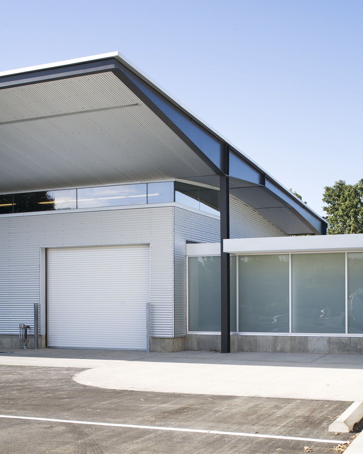
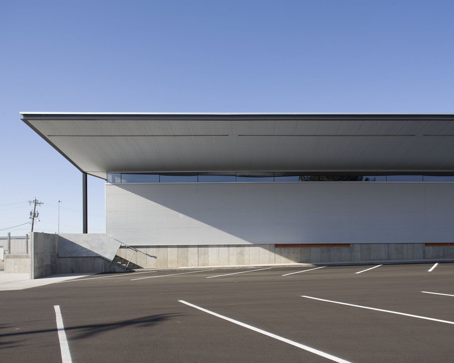
Share On: